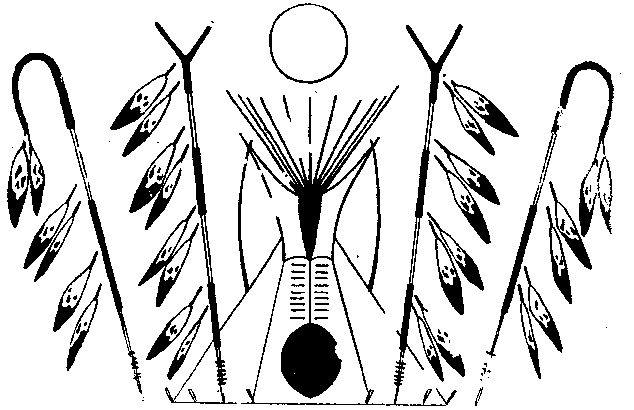HOUSING AUTHORITY

of the
APACHE TRIBE
of
OKLAHOMA

| A HOME AND A HOPE FOR EVERYONE |
 |
| A HOME AND A HOPE FOR EVERYONE |
|
|
 |
|
|
|
|
|
|
|
|
![]() HOME
HOME
 Click on the tepee and send us email with your questions!
Click on the tepee and send us email with your questions!